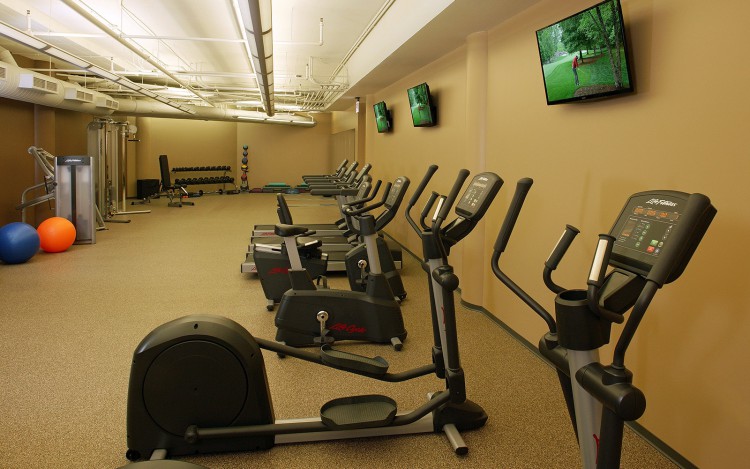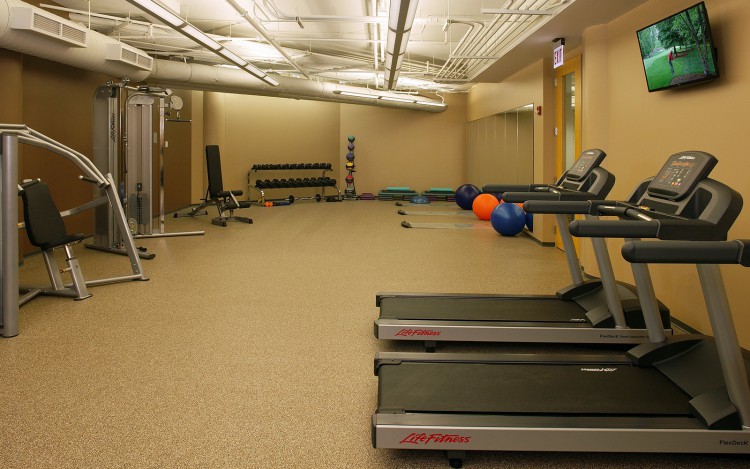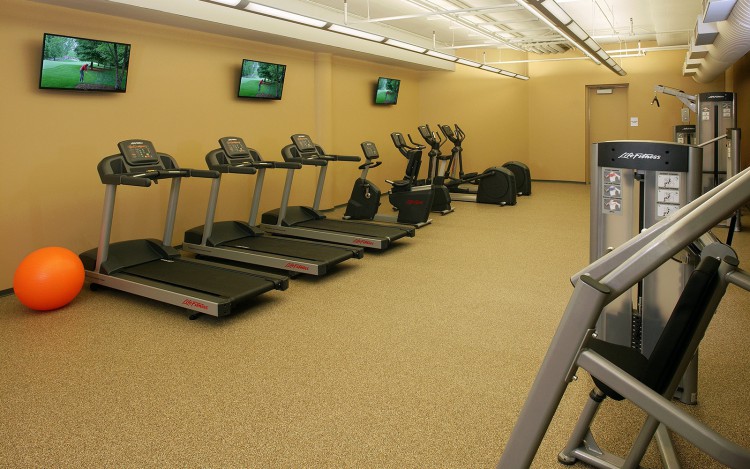Lakeside Fitness Center
Type
Capital Improvement Project
Client
REIT Management & Research
Owner
Commonwealth REIT
Property Manager
REIT Management & Research
Architect
Wright Heerema
General Contractor
Clarion Construction, Inc.
Challenges
- New facility was designed for under-utilized garage and vacated data center in the lower level.
- Design required engineered drawings to be adapted to existing conditions.
Solution
- Clarion carpenters built up 18-24 inches of uneven concrete in underground garage to prepare construction-ready floor.
- Experienced Clarion Project Manager, carpenters and laborers, bridged the gap between missing details in the design and on-site conditions.
- Clarion brought utilities to raw space – HVAC, electrical and plumbing were all design-built.
Services
- HVAC, electrical, and plumbing
- Glazing
- Painting
- Lockers
- Specialty flooring



