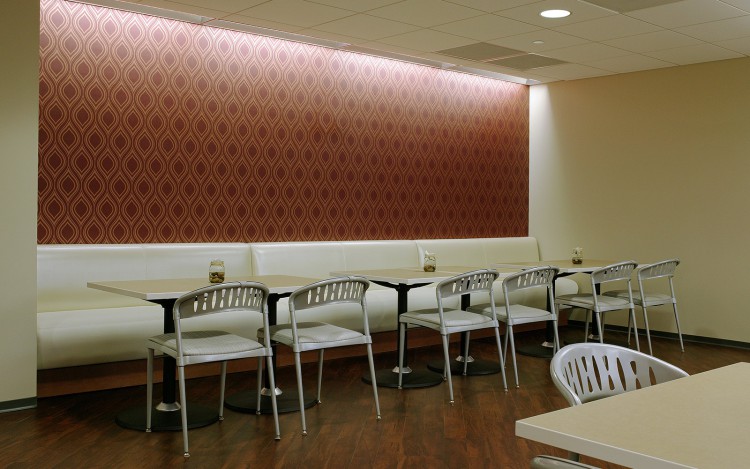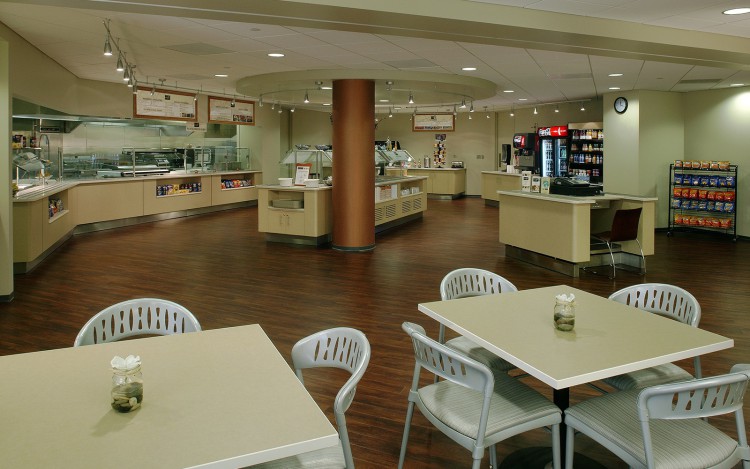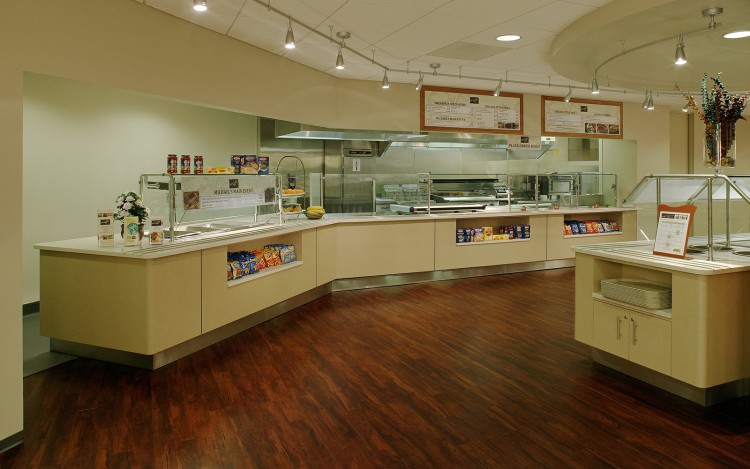1200 Lakeside
Type
Capital Improvement Project - Deli
Client
REIT Management & Research
Owner
Commonwealth REIT
Property Manager
REIT Management & Research
Architect
Wright Heerema
General Contractor
Clarion Construction, Inc.
Challenges
- Client’s objective was to bring the image and amenities of the property up to Class A standards on a tight budget.
Solution
- Clarion created all kitchen systems including 250 linear feet of black iron ductwork through three (3) floors of existing building conditions.
- The multi-phase project was completed during regular business hours. Delicate coordination by Clarion was required to work in an occupied office building alongside corporate campus tenants.
- A few special elements of the project not shown above include: new terrazzo floors, purchase and installation of all equipment including a walk-in freezer and refrigerator.
Services
- Ceiling, tile, and lights
- Laminate wood flooring
- Drywall and ceiling soffits
- Wall covering
- Custom millwork



