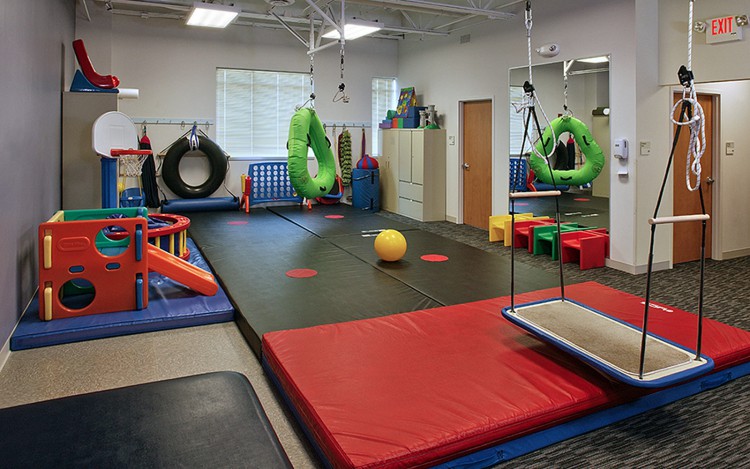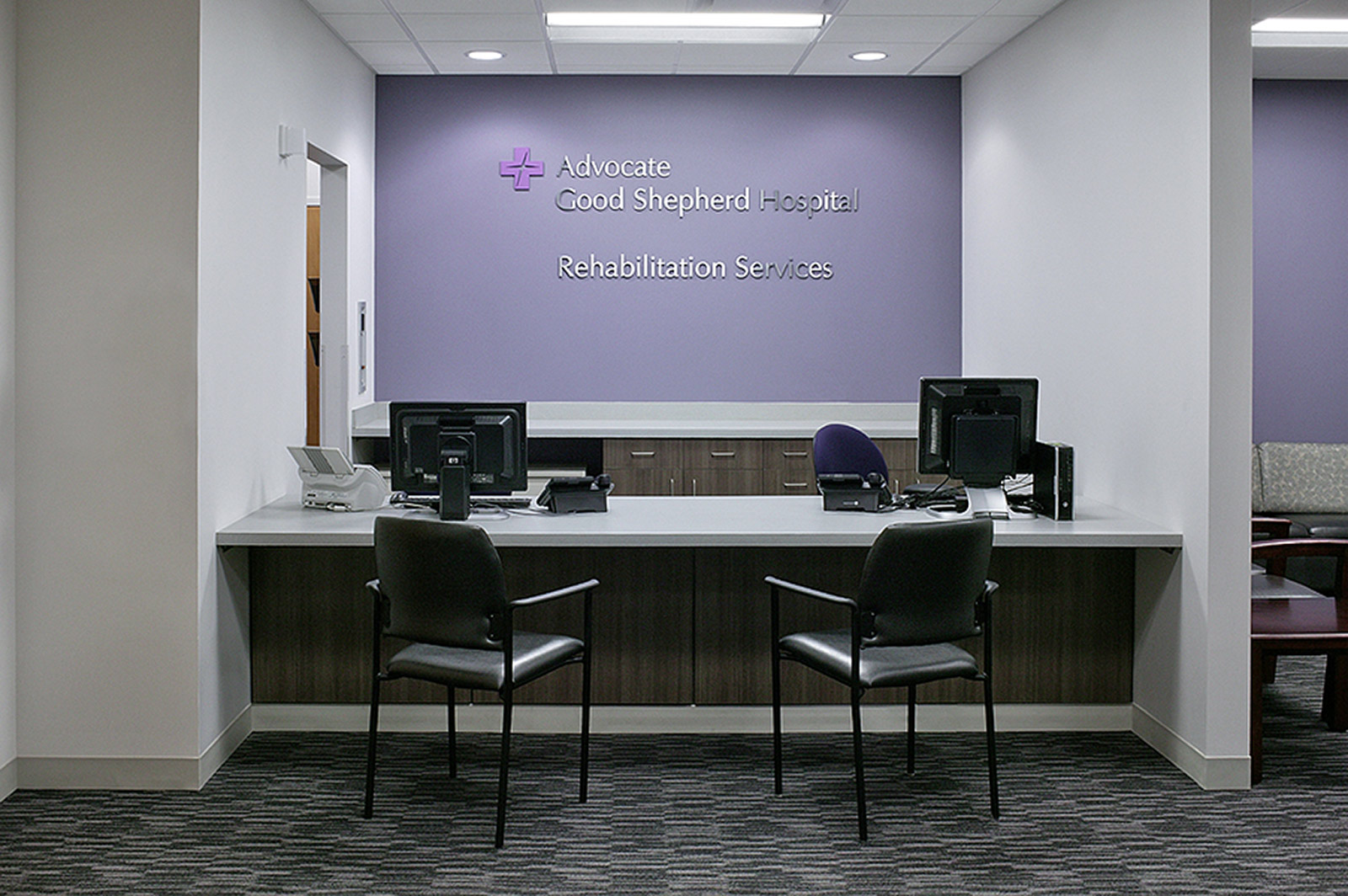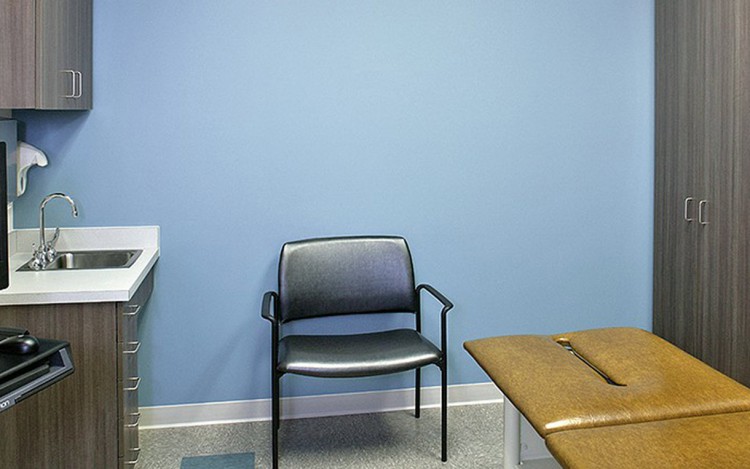Advocate Health Care
Type
Tenant Improvement Project
Client
NAI Hiffman
Owner
American Realty Capital Healthcare Trust, Inc
Property Manager
NAI Hiffman
Architect
Anderson Mikos Architects Ltd.
General Contractor
Clarion Construction, Inc.
Challenges
- Build out was on the second floor of a building that did not have a freight elevator.
- Physical therapist office was constructed in a completely raw space.
- Medical office required unique finishes not typical in office projects. Due to the nature of the tenant, it was necessary to go above and beyond ADA standards.
Solution
- A window was removed and materials were hoisted up and through the opening. Window was replaced upon completion of the project.
- Clarion’s Project Manager met with the tenant on a weekly basis while also working closely with tenant’s finish designer as well as therapists to ensure the space would meet all needs of those occupying it
- Clarion carpenters installed shatterproof mirror walls and heavy duty hooks for swings in both adult and children’s gyms. Additionally, several automatic handicap doors were installed throughout office.
Services
- Painting
- Carpet installation
- Specialty hooks
- Mirror wall
- Custom millwork



