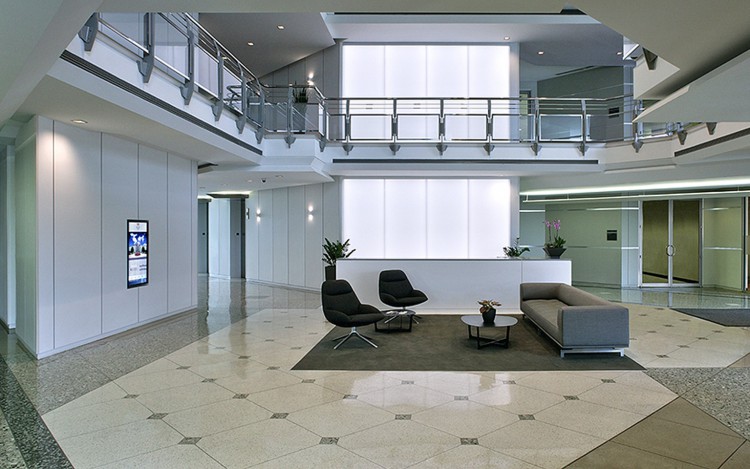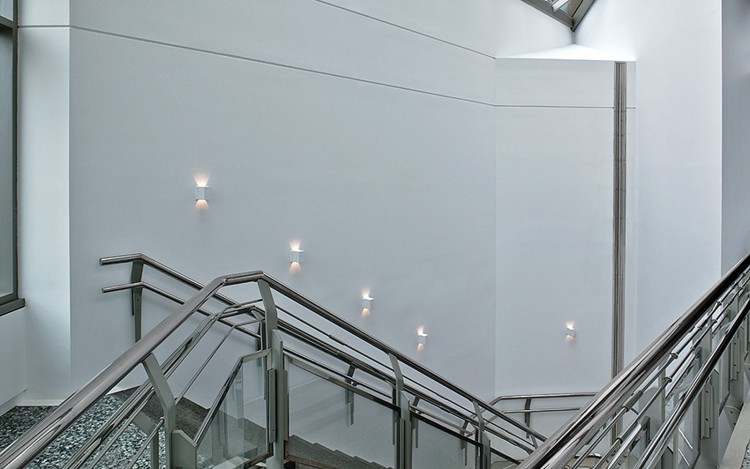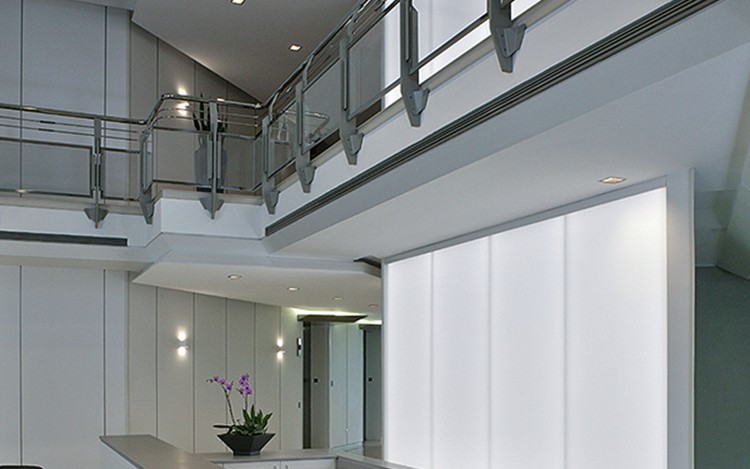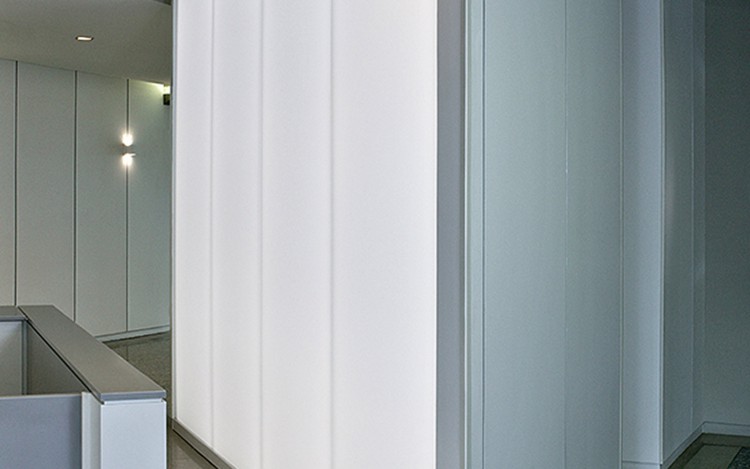Central Park of Lisle
Type
Capital Improvement Project - Lobby
Client
CBRE
Owner
Equity Office
Property Manager
CBRE
Architect
Gonzalez
General Contractor
Clarion Construction, Inc.
Challenges
- Architect’s and owner’s vision was to completely modernize the look of the lobby.
- Drawings used were mostly conceptual.
- Work was being done to and around all exits of the building.
Solution
- Clarion carpenters covered existing granite with drywall and painted the walls so they meshed well with existing flooring. All lighting was replaced or retrofitted. Granite desk was removed and replaced by new stone security desk. Light wall was constructed to be focal point of lobby.
- Clarion worked to transition the concepts imagined by the architect to real materials and finishes used in the space.
- Safe traffic patterns were set up to enable all tenants to stay open during construction without disruption.
Services
- New sconce lighting
- Carpet inset
- Paint drywall
- Custom Lumicor panels
- Custom security desk




