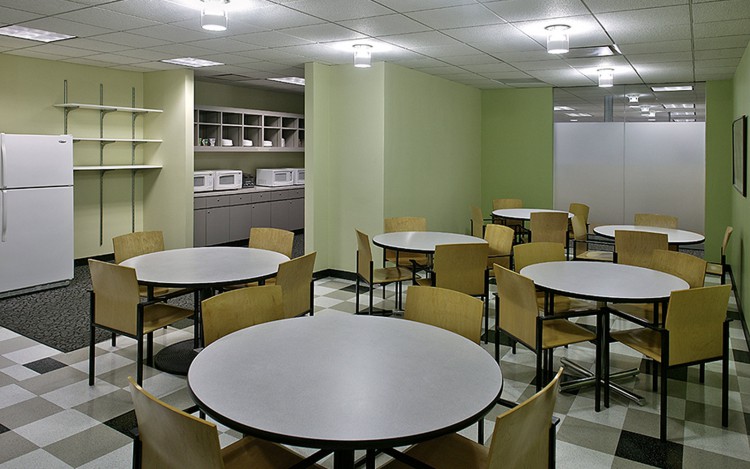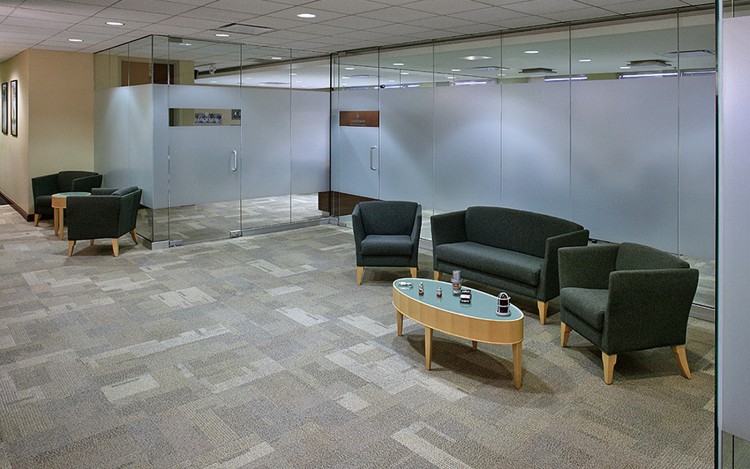Emerson Appleton
Type
Tenant Improvement Project
Client
CBRE
Owner
Equity Office
Property Manager
CBRE
Architect
Fox Architects
General Contractor
Clarion Construction, Inc.
Challenge
- Separation between tenant lobby and conference areas was needed.
- The floor needed to be reconfigured due to the tenant giving back space. Both tenant and common building areas required changes.
- Work was done in a densely populated, Class A office space during tenant work hours.
Solution
- Clarion glazing specialists provided shop drawings and field measurements for new glass wall. Glass was demoed from different locations in office and refitted/installed into new openings between existing glass panels. New glass doors were installed to match existing glass. Finished product was refilmed making new and existing glass blend seamlessly.
- New walls were built to redesign tenant breakroom and create a new common corridor for the building.
- Clarion Project Manager worked closely with tenant to allow full office staff to remain working during construction.
Services
- Custom glass wall
- Re-filmed glass
- Reconfigured break room
- Created common corridor
- Relocated existing entrance



