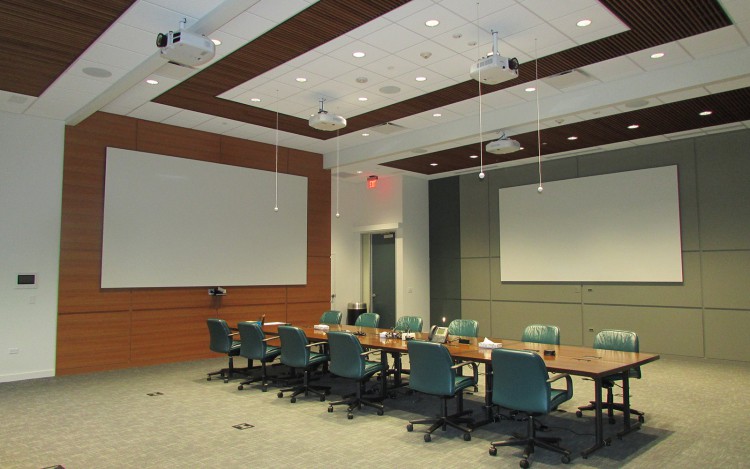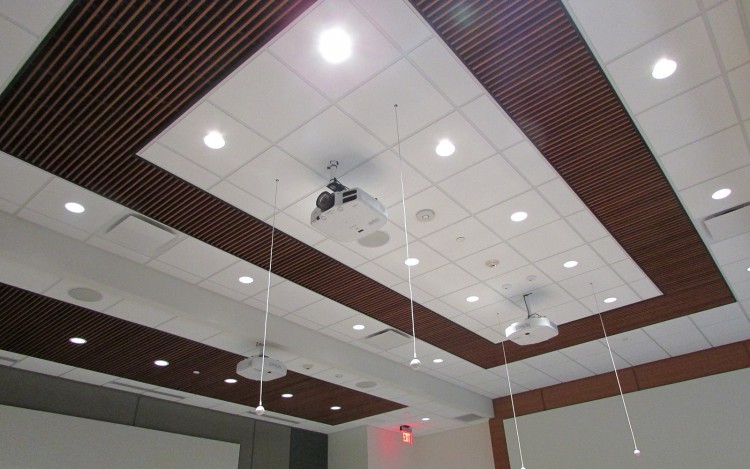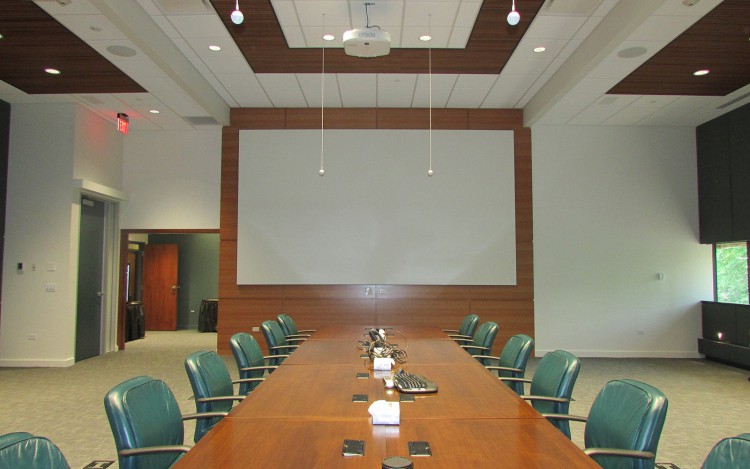Spray Systems Board Room
Type
Capital Improvement Project
Client
Spray Systems Co.
Owner
Spray Systems Co.
Architect
Heitman Architects
General Contractor
Clarion Construction, Inc.
Challenges
- Work was to be done on the executive wing of an occupied building.
- Client’s goal was to construct a board room that was equipped to support regular international communication with members of its global team.
- All of the woodwork and wall panels had to be custom made.
Solution
- Clarion was able to work with building facilities management to establish a safe, protected work environment that allowed normal business functions to continue in the occupied space.
- Clarion installed a multitude of floor data ports to allow easy access plug-ins from nearly anywhere in the room, as well as an ultra-modern audio visual system.
- Clarion consulted closely with the architects during the design phase which resulted in a true design-build project, filled with unique custom woodwork.
Services
- Custom wood ceiling
- State-of-the-art audio/visual system
- Projector screens
- Custom wall paneling
- Hidden Floor Data Ports



